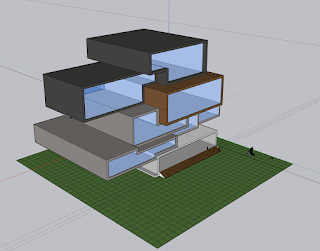Last week's model making and appearance presentation.
This is the selected material for the model.This material comes from the word organic. A graph composed of straight lines, producing a sense of arc and perspective. And by the integrity, in line with the overall building.
Below is the overall appearance of the building. Outside by a path into the underground layer, underground layer. The underground studio consists of two floors, with the first floor serving as a storage room and a car park. And a spiral staircase leads into the share room.
Ground floor, parking and stair space.
The studio's spiral staircase and second floor.
The second floor is a real studio, supported by columns, with a staircase centered in the center, and a larger space.
Studio perspective
The stairs in the share room are made up of underground columns that connect the upper half to the lower part and are directly accessible from the ground. And the entire building's main staircase is concentrated in the center of the underground column.
Above sells part of the second tier.
The division of space
Access from the center is staggered from the space and a staircase is built leading to an open deck on the third floor.
Another space on the second floor is planned up and down, producing more space and supported by columns.
And set up a staircase to connect the two Spaces.
The lounge and dining room on the second floor are also designed in layers to make use of the space.
Another space on the third floor. Another space on the third floor. Designed for offices or add partitions to make bedrooms.
The room that leads to the master bedroom is designed as a living room and reception room.
The master bedroom is divided into two floors and a small elevation, with a staircase on a separate side
 This is an attempt to adjust the overall architecture and materials.
This is an attempt to adjust the overall architecture and materials. The defects of the back were modified so that each layer was in a different plane, creating a sense of dislocation.
The defects of the back were modified so that each layer was in a different plane, creating a sense of dislocation.

