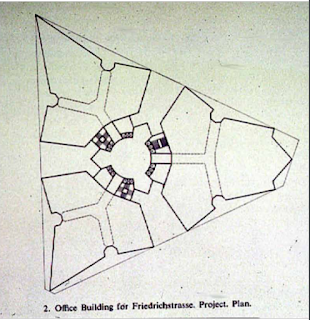Sunday, 19 April 2020
quick brainstorming exercise
Mies van der Rohe
skyscraper

After constant design and thinking, I chose to integrate my thoughts on life.
My greeting told me to be diplomatic.
So I cut out the edges of the outside of the house, but kept the geometry of the walls
And planned the function and rationality of each space
And added a moving element to the idea.
1. The first is the movement of the theater. In my plan, the theater is two separate parts, which can be used at the same time. However, when needed, the wall can be expanded into seats, making the theater a larger whole.
2. When designing the studio and the classroom, I wanted to design a wall that could be moved and disassembled, so that each classroom could be reorganized and expanded.

When designing the perspective, I wanted to use the school as a medium to communicate with other buildings.
And preserve the symmetry of the whole.
And I thought about the rationality so I deleted the part protruding from the top of the building.
Three different attempts
Sunday, 5 April 2020
Manuscript of ideas
Thursday, 2 April 2020
Image rendering and design direction
Key words about my purpose
Functoinalism
Architecture and design are designed to serve the function of the building itself and to design the building according to the function, so the main building is based on the bridge and designed around the additional function and purpose.
The minimalist
Reduce additional decoration, design and layout based solely on function and purpose, and reduce interlacing and decoration in the building appearance.
Space crisscross
The internal space is finely differentiated, the functional areas are staggered, and each space is staggered to ensure that each space serves its function.
Cover
Each space is designed to block each other, ensuring the privacy and independence of the learning conversation, so that the groups are not disturbed
The article
An article on the architecture of Villa Muller gives an in-depth interpretation of the building
My design idea is to first build a bridge through the architectural purpose.
And on the basis of the bridge design, functional areas and learning areas.
Subscribe to:
Comments (Atom)
-
A comprehensive revision of the model The terrain was first added The above-ground building is used for exhibitions and displays.The un...



























