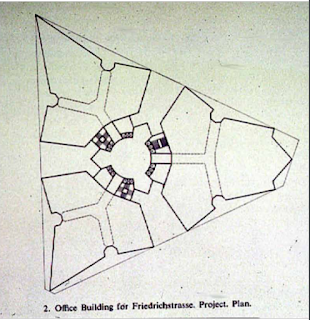Mies van der Rohe
skyscraper

After constant design and thinking, I chose to integrate my thoughts on life.
My greeting told me to be diplomatic.
So I cut out the edges of the outside of the house, but kept the geometry of the walls
And planned the function and rationality of each space
And added a moving element to the idea.
1. The first is the movement of the theater. In my plan, the theater is two separate parts, which can be used at the same time. However, when needed, the wall can be expanded into seats, making the theater a larger whole.
2. When designing the studio and the classroom, I wanted to design a wall that could be moved and disassembled, so that each classroom could be reorganized and expanded.

When designing the perspective, I wanted to use the school as a medium to communicate with other buildings.
And preserve the symmetry of the whole.
And I thought about the rationality so I deleted the part protruding from the top of the building.
Three different attempts










No comments:
Post a Comment