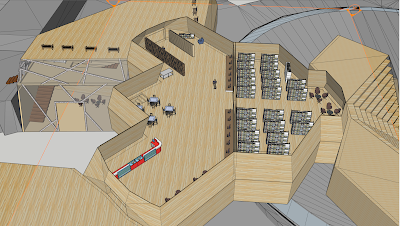Modified single roof and material.
The material and floor are divided into more precise areas to make each area more functional. In the planning, the dynamic element is the moving wall, so I designed the wall as a screen, which can be moved and disassembled freely, and combined with the lines designed by myself and the colors that conform to it.
In the planning, the dynamic element is the moving wall, so I designed the wall as a screen, which can be moved and disassembled freely, and combined with the lines designed by myself and the colors that conform to it.
It shows the school as a bridge to communicate with other buildings.
In the original idea, different regions were connected.
Diaphragm was also considered when designing the studio, and separated the mechanical operation from the manual production.And setting up the office in the studio is a bad habit considering the need for help and security at all times above.
The top floor is set up as a library and can communicate with the outdoor space to achieve the best use of the space.And set up an information desk.Maximize the purpose of consultation and inquiry, and communicate outdoors to effectively reduce the interruption caused by indoor communication.
The exhibition on the second floor, the communication between three different areas, is connected by the rest and the communication room in the middle, which can better demonstrate the purpose of communication.
















No comments:
Post a Comment