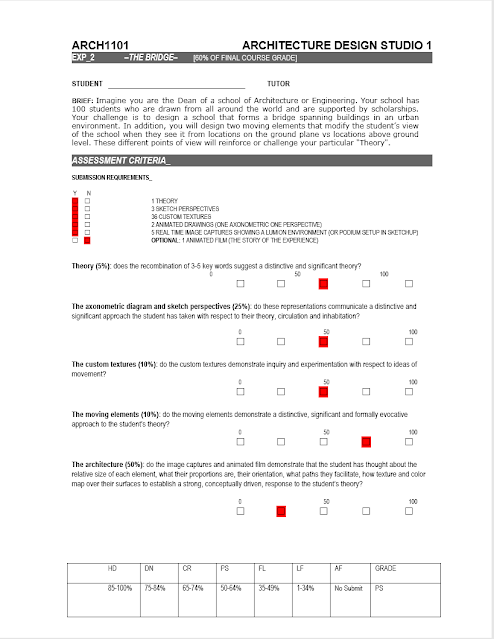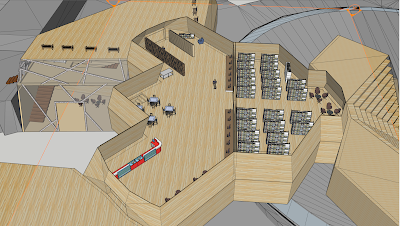Oberon Li
Tuesday, 12 May 2020
Thursday, 7 May 2020
ARCH1101 EXP2 Overall arrangement.
TIMETABLE: 5 Weeks, 60% of final grade.
ARCHITECTURAL ISSUE: The Architecture of Theory and Practice.
ARCHITECTURAL CONVENTION: The Moving Element.
ARCHITECTURAL CHALLENGE: Articulating the relationship between Theory and Practice in the students chosen field. A school of Architecture/Engineering.
TEXT: “Richard Goodwin: Performance to Porosity” Craftsman House, 2006ISBN: 0975768425
CLIENT: Each student.
SOFTWARE: SketchUp, Lumion, Blogger.
TECHNIQUES: The axonometric, perspective, interactive elements.
ASSESSABLE OUTPUTS: 1 Theory, 3 sketch perspective drawings, 36 custom textures, 2 animated drawings (one axonomentric one perspective), 1 SketchUp model that includes the two moving elements, 1 Lumion environment (or Podium setup in SketchUp), 5 real time image captures on a Blogger weblog.
OPTIONAL: 120 second long (MAXIMUM) animated film.
PREMISE: Environments change over time. Action and interaction within an environment provide a vehicle to synthesize information and make sense of continually shifting structures.
1 Theory
new:
https://arch1101-yuanboli.blogspot.com/2020/05/arch1101-exp2.html
Old:
https://arch1101-yuanboli.blogspot.com/2020/04/functoinalism-architecture-and-design.html
3 sketch perspective drawings:
https://arch1101-yuanboli.blogspot.com/2020/05/3-sketch-perspective-drawings.html
36 custom textures:
https://arch1101-yuanboli.blogspot.com/2020/04/arch-1101-exp03-week-03-textures.html
2 animated drawings:
https://arch1101-yuanboli.blogspot.com/2020/05/arch1101-2-animations.html
the two moving elements:
https://arch1101-yuanboli.blogspot.com/2020/05/moving-element.html
1 Lumion environment:
https://arch1101-yuanboli.blogspot.com/2020/05/1-lumion-environment.html
5 real time image captures:
https://arch1101-yuanboli.blogspot.com/2020/05/5-real-time-image-captures.html
ARCHITECTURAL ISSUE: The Architecture of Theory and Practice.
ARCHITECTURAL CONVENTION: The Moving Element.
ARCHITECTURAL CHALLENGE: Articulating the relationship between Theory and Practice in the students chosen field. A school of Architecture/Engineering.
TEXT: “Richard Goodwin: Performance to Porosity” Craftsman House, 2006ISBN: 0975768425
CLIENT: Each student.
SOFTWARE: SketchUp, Lumion, Blogger.
TECHNIQUES: The axonometric, perspective, interactive elements.
ASSESSABLE OUTPUTS: 1 Theory, 3 sketch perspective drawings, 36 custom textures, 2 animated drawings (one axonomentric one perspective), 1 SketchUp model that includes the two moving elements, 1 Lumion environment (or Podium setup in SketchUp), 5 real time image captures on a Blogger weblog.
OPTIONAL: 120 second long (MAXIMUM) animated film.
PREMISE: Environments change over time. Action and interaction within an environment provide a vehicle to synthesize information and make sense of continually shifting structures.
1 Theory
new:
https://arch1101-yuanboli.blogspot.com/2020/05/arch1101-exp2.html
Old:
https://arch1101-yuanboli.blogspot.com/2020/04/functoinalism-architecture-and-design.html
3 sketch perspective drawings:
https://arch1101-yuanboli.blogspot.com/2020/05/3-sketch-perspective-drawings.html
36 custom textures:
https://arch1101-yuanboli.blogspot.com/2020/04/arch-1101-exp03-week-03-textures.html
2 animated drawings:
https://arch1101-yuanboli.blogspot.com/2020/05/arch1101-2-animations.html
the two moving elements:
https://arch1101-yuanboli.blogspot.com/2020/05/moving-element.html
1 Lumion environment:
https://arch1101-yuanboli.blogspot.com/2020/05/1-lumion-environment.html
5 real time image captures:
https://arch1101-yuanboli.blogspot.com/2020/05/5-real-time-image-captures.html
120S
1 Lumion environment
Overall appearance, connected to the school.
The overall appearance of the lecture room
The first floor of the studio.
Inside the second floor, move the elements and materials.
Communication area indoor.
Library entrance.
The library opens onto an outdoor balcony.
ARCH1101 EXP2 Theory new
Theory
The theory comes from Villa Muller by Adolf Loos, a building that perfectly combines space and function. So I chose functionalism, space overlap and covering. I hope to integrate these elements into my design, add my own understanding of culture and change the appearance of the whole building. In the process of production, I have thought about the purpose of functionalism, which is to make space serve the function of this space. So I chose the planning of functional areas, so that each space has its unique common, and do not interfere with each other. So I divided the building into four areas: workshop, studio, transition area and theater. The transition elements of crver and spatial overlap are considered, which are integrated into the dynamic module. Let the same function of different areas can overlap, constantly changing, and can cover each other.
The theory comes from Villa Muller by Adolf Loos, a building that perfectly combines space and function. So I chose functionalism, space overlap and covering. I hope to integrate these elements into my design, add my own understanding of culture and change the appearance of the whole building. In the process of production, I have thought about the purpose of functionalism, which is to make space serve the function of this space. So I chose the planning of functional areas, so that each space has its unique common, and do not interfere with each other. So I divided the building into four areas: workshop, studio, transition area and theater. The transition elements of crver and spatial overlap are considered, which are integrated into the dynamic module. Let the same function of different areas can overlap, constantly changing, and can cover each other.
Wednesday, 6 May 2020
5 real time image captures
Modified single roof and material.
The material and floor are divided into more precise areas to make each area more functional. In the planning, the dynamic element is the moving wall, so I designed the wall as a screen, which can be moved and disassembled freely, and combined with the lines designed by myself and the colors that conform to it.
In the planning, the dynamic element is the moving wall, so I designed the wall as a screen, which can be moved and disassembled freely, and combined with the lines designed by myself and the colors that conform to it.
It shows the school as a bridge to communicate with other buildings.
In the original idea, different regions were connected.
Diaphragm was also considered when designing the studio, and separated the mechanical operation from the manual production.And setting up the office in the studio is a bad habit considering the need for help and security at all times above.
The top floor is set up as a library and can communicate with the outdoor space to achieve the best use of the space.And set up an information desk.Maximize the purpose of consultation and inquiry, and communicate outdoors to effectively reduce the interruption caused by indoor communication.
The exhibition on the second floor, the communication between three different areas, is connected by the rest and the communication room in the middle, which can better demonstrate the purpose of communication.
Subscribe to:
Comments (Atom)
-
A comprehensive revision of the model The terrain was first added The above-ground building is used for exhibitions and displays.The un...



































